Master Planning
We design sustainable places in balance with the aspirations of communities.
Integrated urbanism, AE Designs approach to master planning, acknowledges the interdependence of urban systems and communities as well as the effects of global issues, such as climate change resilience and economic uncertainty, on the future of our cities.
- It outlines the main goals of a project and makes it easy to achieve them.
- Helps to make coordination between teams more effective.
- Makes it easy for architects to focus on the main features of their projects.
- With a good plan, it becomes easy to address and avoid issues.
ABOUT us
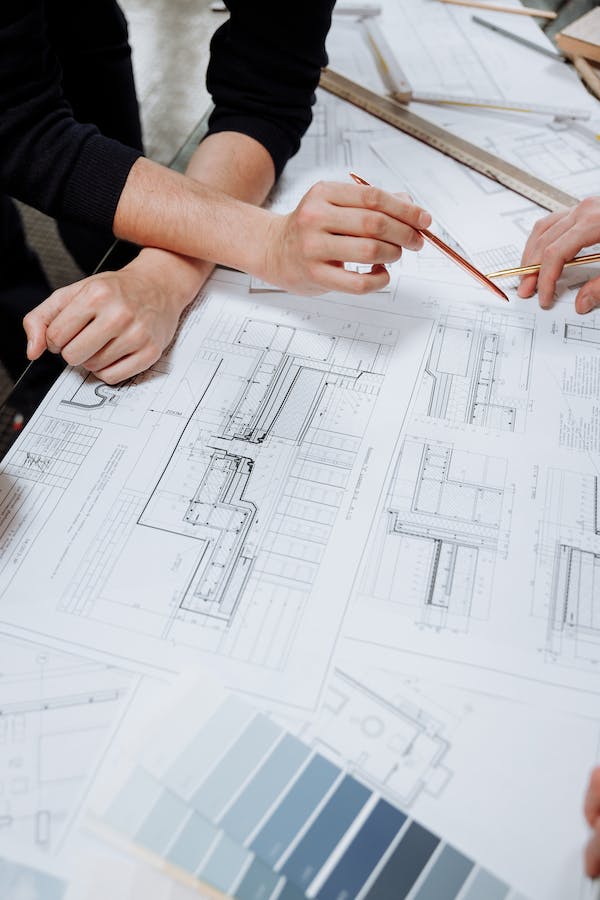
Explore Recent Projects
It is a long established fact that a reader will be distracted by the readable content
of a page when looking at its layout.

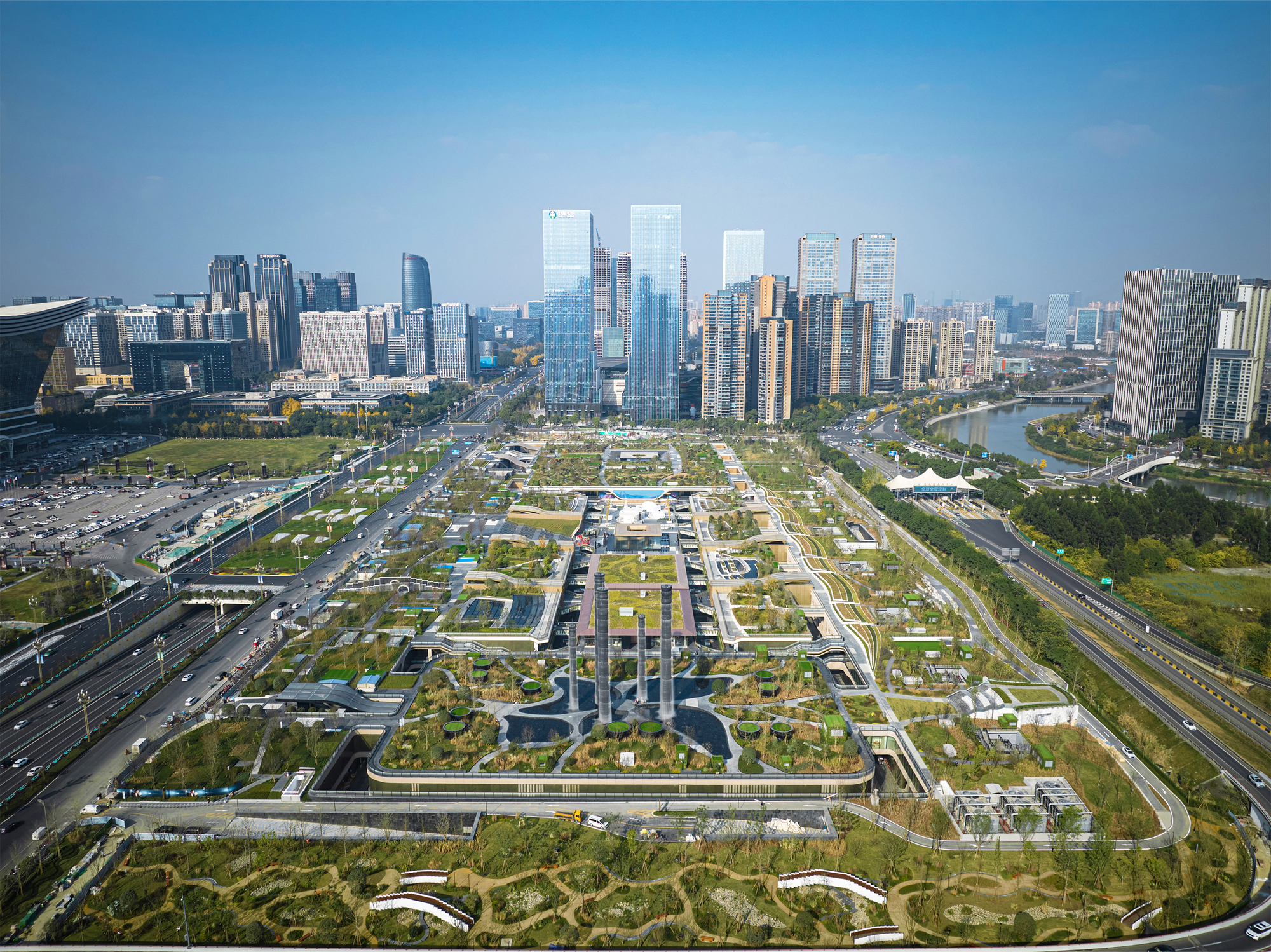
How do I make a master plan?
One thing that you need to appreciate about master planning is that there is no formal process of doing it. Rather, every team might have its own approach to doing it. However, we have highlighted the main steps that you should follow to create a great plan and enjoy the benefits we have highlighted above:
Initial/ Defining Phase
This is a preparatory phase and it involves drawing the main goals and objectives of the project. At this stage, you need to clearly outline the business case by looking at the viability of the main project. So, be more analytical and ask the main questions about the project. What does the feasibility study of the project say?
Testing
The second and equally crucial phase of master planning is getting the project tested. So, you need to check land use distribution and relationships between various concepts. For example, what are the strategic connections between various destinations, such as roads, public park sections, residential areas, and industrial regions? Move a step ahead and ask the question, are the open spaces ample?
Pick the Preferred Strategy
Which model of your project do you prefer? For example, what patterns of block and density areas do you prefer? You also need to outline the movement framework, including the street hierarchies and define the characteristics of every route. Other components to define at this stage include the characters of the main open space. For example, what components do you include in the open spaces?
Refine Your Design
Before you can conclude that your master plan is okay, it needs to be refined. One of the best ways of doing this is checking the main concepts and how effectively they are represented. So check the concept architecture, street design, park location suggestions and landscapes by asking the following questions: Are the city building typologies and characters okay? What about the streets and highways? Are the open spaces enough and able to cater to the public? Master planning is a crucial component in architectural designs because it allows building and construction professionals to work on their projects with utmost precision. Remember that you need to have the right skills and software, such as the SketchUp, for effective master planning.
45
Project Completed
175
Work Employed
100
Happy Customers
35
Painting Services
Our Best Clients









Our Latest Blog

Daily Dose of Architecture
Discover the significance of integrating architecture into your daily life and how it can inspire creativity, improve aesthetics, and connect you with a vibrant community.
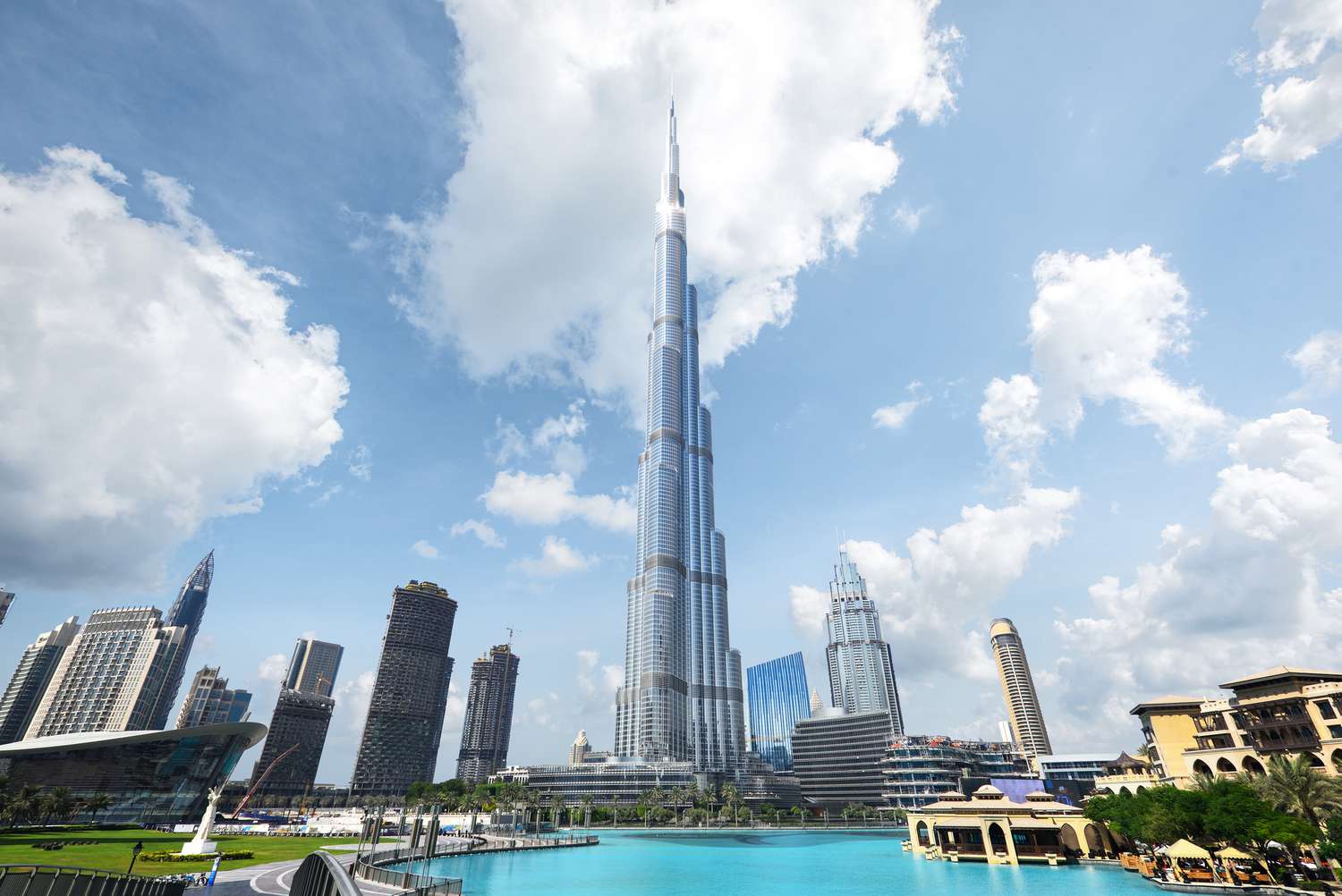
Visualizing Architecture
Explore the captivating world of visualizing architecture and learn how it sparks creativity, deepens historical appreciation, and enhances your surroundings.
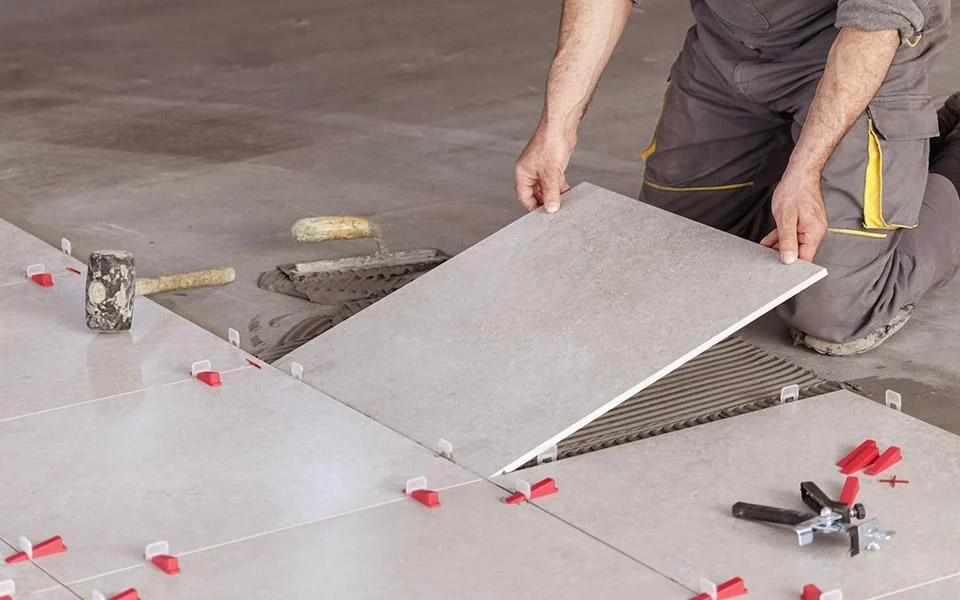
Tiling And Painting
Delve into the transformative power of tiling and painting, discovering how they breathe new life into spaces and allow for personal expression. Uncover expert insights and tips to revamp your interiors and exteriors, and explore seamless design solutions with Aedesigns.
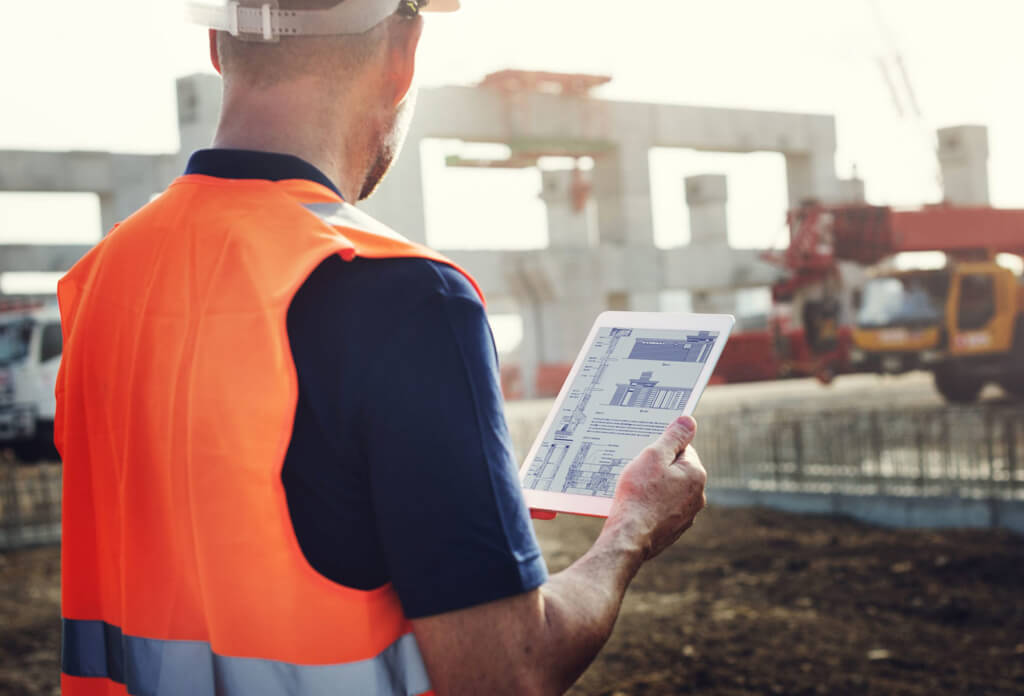
Planning And Scheduling
Discover the crucial role of planning and scheduling in successful architectural projects, ensuring efficiency, accuracy, and client satisfaction. Dive into expert insights and gain valuable tips for managing your projects effectively.

- aedesigns
- May 2022
- Residential
Construction Consultants
Explore the indispensable role of construction consultants in ensuring successful projects, from comprehensive project management to cost-effective solutions. Gain insights into how these experts can elevate your construction endeavors.
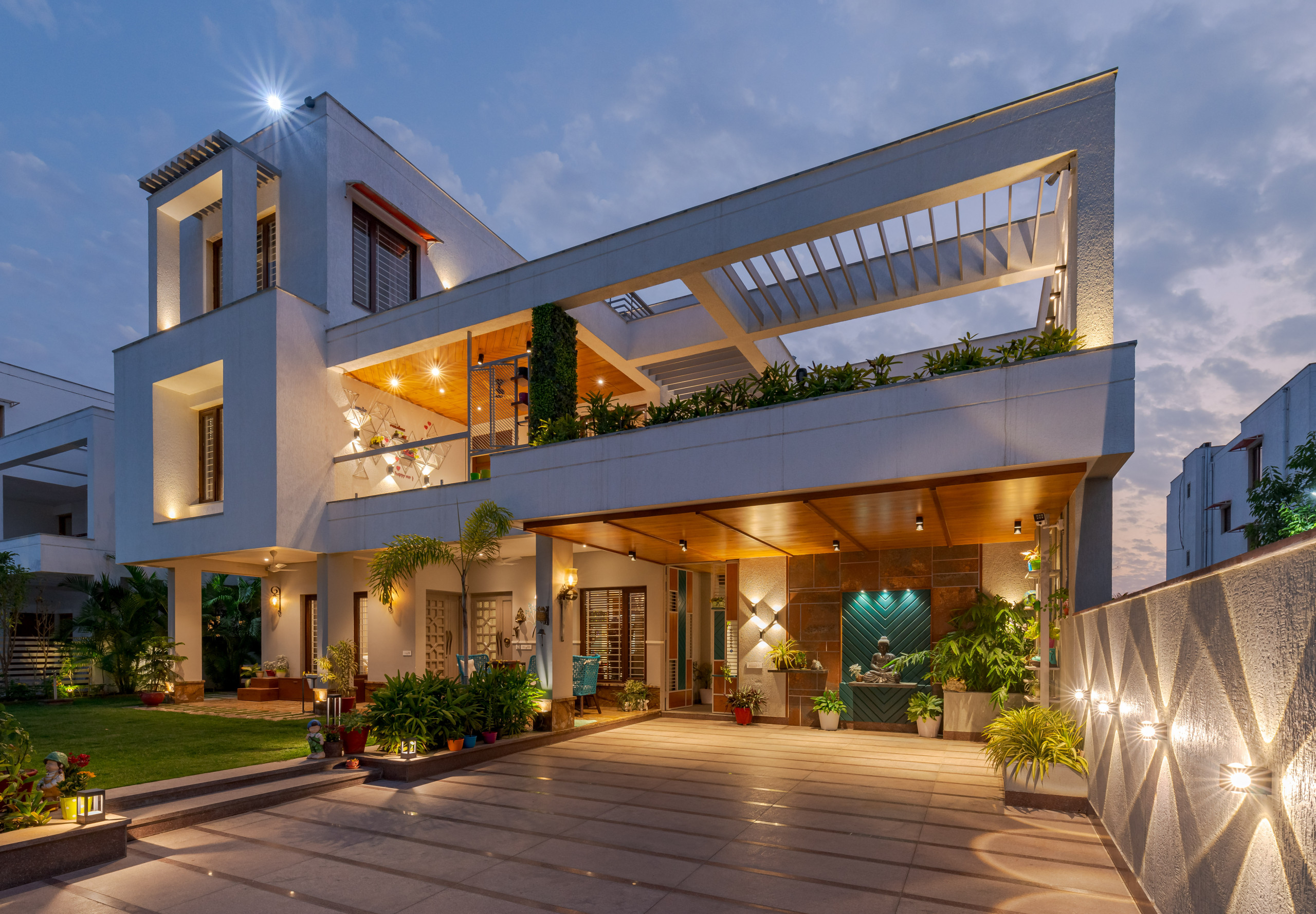
- aedesigns
- April 2022
- Housing
Architecture & building
Delve into the profound impact of architecture and building on our lives, from functional design to aesthetic beauty, and gain a deeper appreciation for the spaces we inhabit. Explore the transformative power of architecture and discover innovative interior and exterior design solutions with Aedesigns.
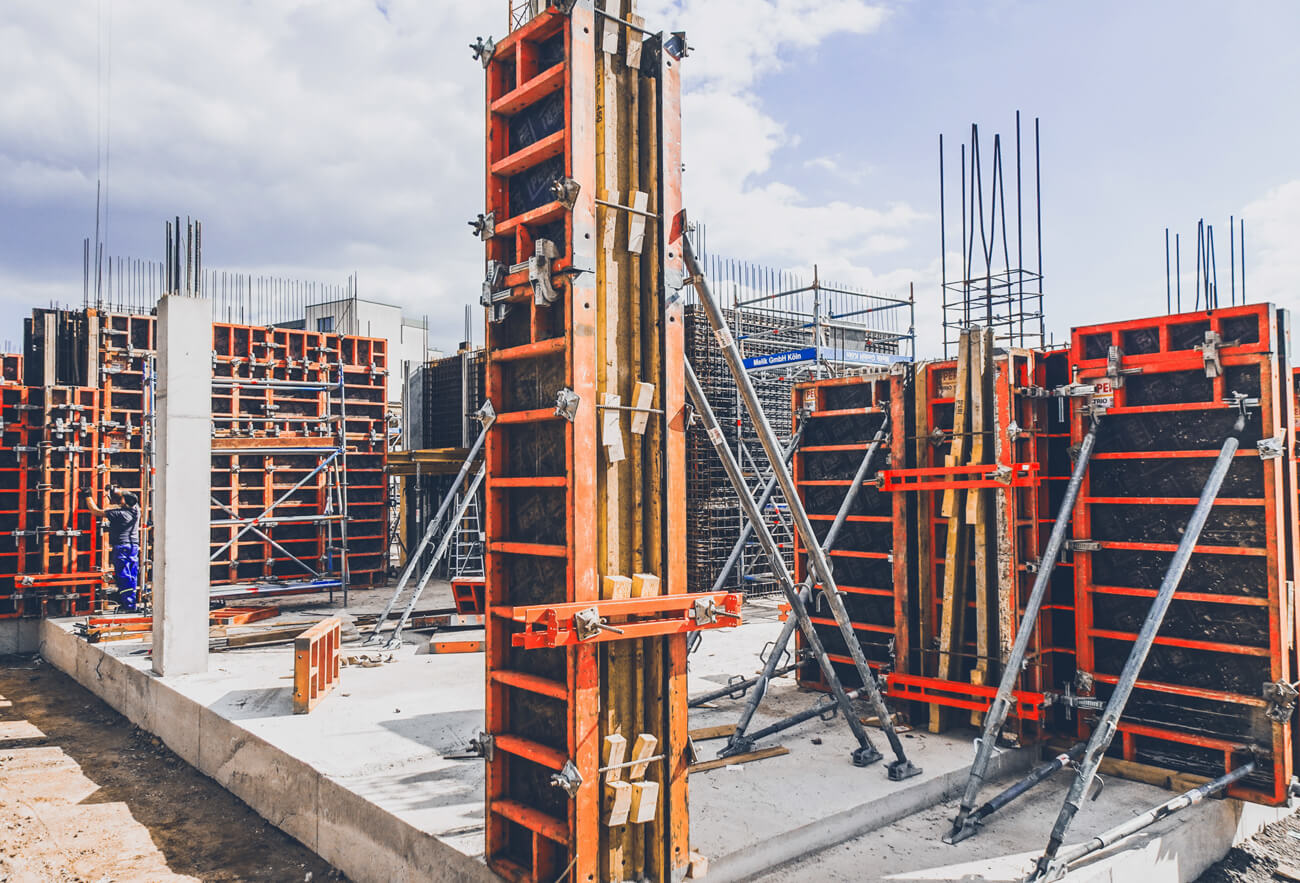
- aedesigns
- April 2022
- Planning
Construction Management
Discover the pivotal role of construction management in ensuring successful projects, from efficient communication to cost-effective solutions. Gain insights into the benefits of this critical aspect of construction, and explore expert design and management solutions.
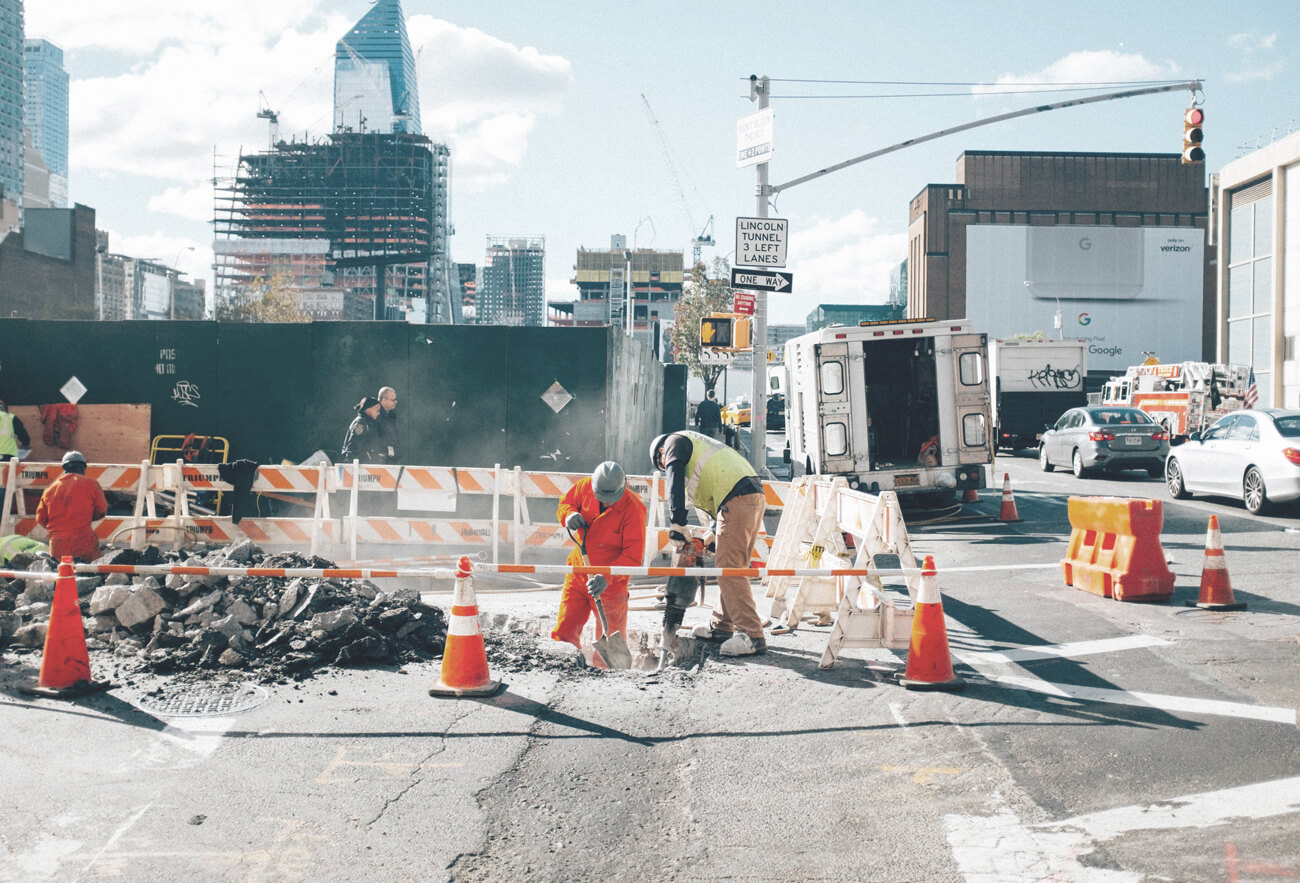
- aedesigns
- April 2022
- Residential
Design Build Contracts
Explore how design-build contracts are revolutionizing the construction industry, offering streamlined communication, cost efficiency, and innovative collaboration.

- aedesigns
- June 2021
- Residential
Open-Concept Designs
Explore the liberating world of open-concept designs, discovering how they maximize space, foster connectivity, and create fluid living environments. Unlock the potential of these designs to transform your living spaces and enhance your quality of life.

- aedesigns
- June 2021
- Residential
Iconic Interior and Exterior Structures
Explore the world’s most iconic architectural marvels in both interior and exterior design, gaining insights into their historical significance and enduring influence on modern architecture. Dive into the fascinating stories behind these structures and discover the timeless inspiration they provide for your own design projects.

